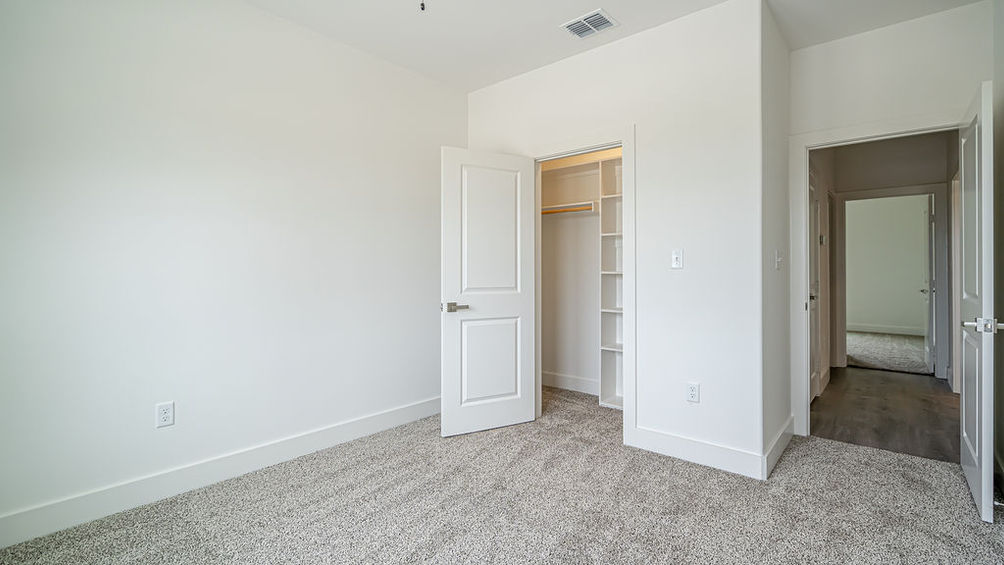Laurel Springs

The Laurel Springs model offers a spacious and well-designed single-story living experience. With 1,767 square feet of thoughtfully laid-out space, this home combines comfort and functionality for modern living. The open-concept design seamlessly integrates the living room, dining area, and kitchen, creating an inviting atmosphere perfect for both relaxation and entertainment.
The primary bedroom suite, positioned for privacy, features an en-suite bathroom and a generous walk-in closet. Two additional bedrooms share a full bathroom, ideal for family members or guests. The Laurel Springs also features a covered, fenced-in porch.
Features
Single-story design
Open concept living area combining family room, dining, and kitchen
Primary bedroom suite with en-suite bathroom and walk-in closet, with two additional bedrooms with shared full bathroom
Spacious kitchen (20'-6" x 13'-1") with ample counter space
and dedicated mudroom

Covered front porch (14'-6" x 9'-0")
and rear patio for outdoor enjoyment
Large living room (16'-3" x 15'-8")
Strategically placed closets for additional storage
$15K new home incentives offered
Available Units
Address | Floor Plan & Stories | MLS | Living Square Feet | List Price | Incentives | Mortgage Company Incentives |
|---|---|---|---|---|---|---|
2040 Salina Circle | Laurel Springs - 1 | Sold | 1767 | SOLD | $10,000 | $1,000 |
2112 Salina Circle | Laurel Springs - 1 | Listed | 1767 | $400,000 | $10,000 | $1,000 |
1504 Great Bend Dr | Laurel Springs - 1 | Contingent | 1767 | $400,000 | $10,000 | $1,000 |

























