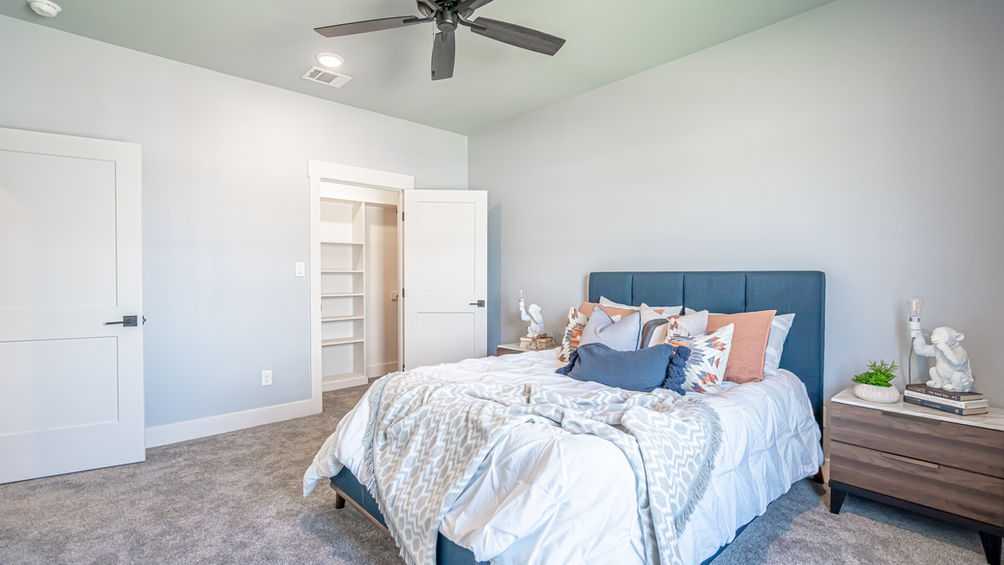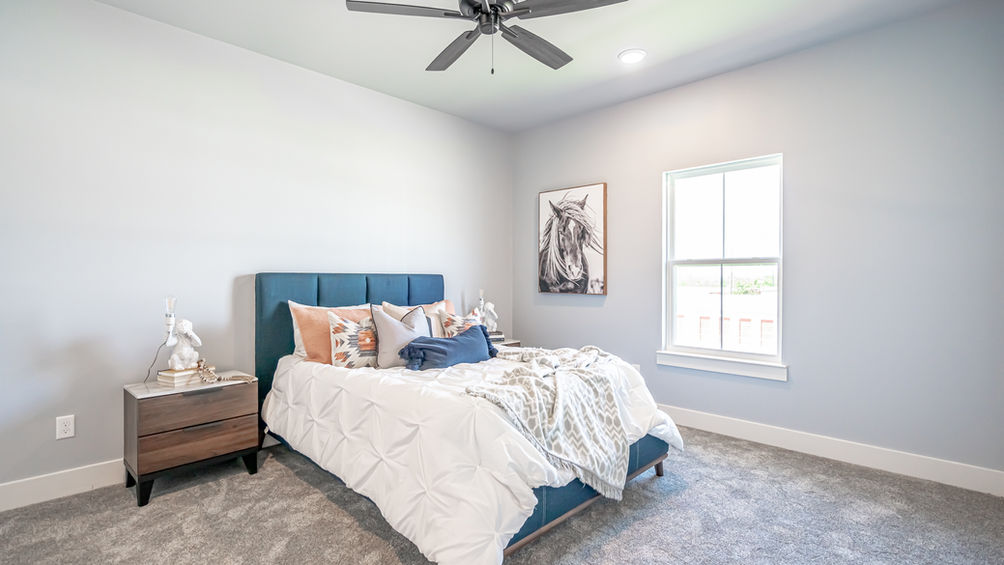Wisteria Arbor

The Wisteria Arbor model offers a spacious and elegant two-story living experience. With 2,313 square feet of thoughtfully designed space, this home provides ample room for families and those who love to entertain.
The first floor features an open-concept great room that seamlessly integrates with the kitchen, creating a perfect space for gatherings. The primary bedroom suite, located on the main floor, offers privacy and convenience. Upstairs, two additional bedrooms, a full bath, and a versatile loft area provide flexible living space. The Wisteria Arbor's exterior charm is enhanced by a welcoming wrap-around porch.
Features
Two-story design
Spacious great room (18'-7" x 19'-8") with open-concept design connecting to kitchen (17'-7" x 12'-10")
First-floor primary bedroom suite (14'-4" x 12'-10") with en-suite bathroom and walk-in closet
Three additional bedrooms: one on the first floor and two on the second floor

Second-floor loft area (12'-7" x 11'-1") for flexible use overlooking the great room below
Generous wrap-around porch (front: 14'-3" x 19'-5", side: 27'-4" x 13'-6")
Optional walk-out attic space on the second floor for additional storage
$15K new home incentives offered
Available Units
Address | Floor Plan & Stories | MLS | Living Square Feet | List Price | Incentives | Mortgage Company Incentives |
|---|---|---|---|---|---|---|
1508 Great Bend Dr | Wisteria Arbor - 2 | Listed - Model | 2313 | $515,000 | $10,000 | $1,000 |
2204 Salina Circle | Wisteria Arbor - 2 | Listed | 2313 | $465,000 | $10,000 | $1,000 |
2048 Salina Circle | Wisteria Arbor - 2 | Listed | 2313 | $465,000 | $10,000 | $1,000 |



















